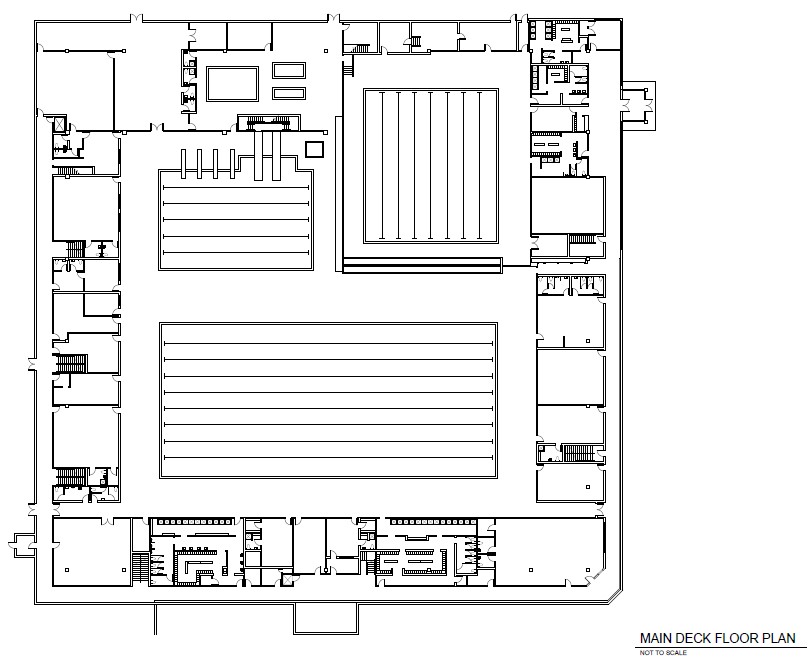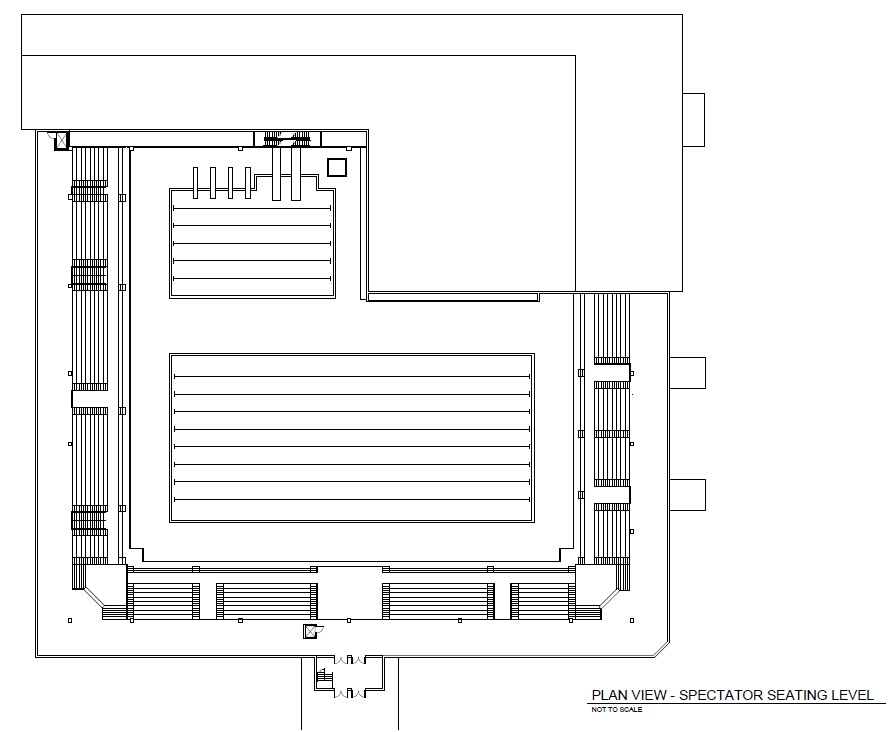Our mission is to provide a facility that can be used by all members of a community for promoting health and well-being where we’ll provide foundational lifesaving skills and instructional lessons.
Move2Swim would make the New England region a standard for excellence in competitive teams. The number of applications that the USA Swimming Organization receives for new athletes increases after each Olympic Games, The national federation is seeing a 13.2 percent increase in the number of year-round athletes (information provided by USA Swimming).
This facility will promote swim programs and aqua aerobic classes featuring a warmer 84 degree 6 lane pool with a varying shallow end to deep end. There will be an additional 12 foot wide section which will have a zero depth entry. This will be an ideal pool to accommodate most community swimmers and serve to encourage swim programs and instructional lessons.
The aquatic facility would feature a 50M competitive pool with seating capacity of 2,500 spectators, on deck capacity for 600 swimmers, coaches and officials, and parking capacity for 1,200. There will be a diving pool with a full complement of 10M, 5M, 3M platforms and 1M and 3M springboards
The facility will be equipped for maximum acoustic efficiency and lighting. Green efforts will be used for heating, lighting and water consumption efficiency.

Move2Swim Aquatic Center will be designed to meet the requirements of holding a National level USA Swimming style competition meet. There are very few facilities across the nation that can offer a combination of both spectator seating capacity and ample parking capacity.
Total building square footage will be ~88,000 SF which requires 3-4 acres of land. Spectator seating capacity will be a continuous wraparound of 3 sides of the Competition pool. Parking requirements for this capacity are approximately 900-1,200 parking spots depending on town requirements which translates to about 5-6 acres of land.

Main Features of Facility
Championship Pool
8 lane 53.5 meters with 2.5 meter (8’) wide lanes and 3 meter (9’) deep for Long Course swimming. Short Course pool will feature 20 lanes x 8’ wide lanes to enable an 8 lane championship pool. Dedicated temperature control and filtration system
Diving Well
6 lane 25 yards with 2.5 meter (8’) wide lanes and 5.2 meter (17’) deep. Dedicated temperature control and filtration system. Platform diving shall consist of 5 meter, 7.5 meter and 10 meter diving. Springboards will consist of dual 3 meter and dual 1 meter boards. 3 meter spring boards will be situated next to each other without any obstruction. Likewise, 1 meter spring boards will be situated next to each other without any obstruction
Instructional Pool
6 lane 25 yard with 2.2 meter (7’) wide lanes and varying depth. Shallow end of 1.2 meter (4’) to 3 meter (9’) deep end. There will be an additional 10’-14’ on the side of this pool which includes a zero depth walk-in on one end and a partially enclosed water slide on the other end. Dedicated temperature control and filtration system will be installed. A solid wall will separate the Instructional pool from the remainder of the building. This pool will require separate operational functions then the remainder of the building (i.e. entrance, locker rooms, etc…)
Therapy Pool
4 lane 20 yard and 1.2 meter (4’) depth with a zero depth walk-in entrance. Two endless pools for swimming or walking therapy. Both pools will have dedicated temperature control and filtration systems. Access to these pools will be primarily through the Instructional pool which will serve a wheelchair ramp access. Additional access can be gained through the Diving Well pool
Deck Space
Deck space requirements shall be minimum deck space of 20 ft. around 3 sides of the Championship Pool and 25 ft. behind starting blocks of Short Course competition. Deck space shall be minimum of 15 ft. around the Diving well and Instructional pool
Lighting
Minimum of 100 foot candles over both Competition pool and Diving well with instant-on capability over Competition pool. Camera wells installed in spectator seating and underwater camera track available alongside competition pool.
Additional
The facility will accommodate Administrative rooms, Conference room, Hospitality and General Meeting rooms, Officials office, Coaches office, Wet/Dry classrooms, Athlete staging area, Large storage room, Party room, Child attendance room, Aerobics area overlooking instructional pool, and full compliment of Staff, Men’s and Women’s locker rooms and family locker rooms. There will also be a concessions area and athletic shop near the main entrance